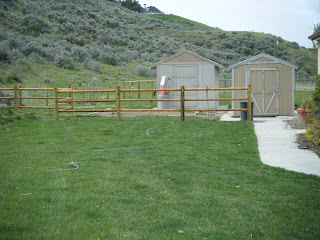
The accents will no longer be gold and the walls will no longer be green....
Here's the family room. Plenty of room for all of us. There's also a small formal living room I didn't get a photo of, so this will be our toy room, TV room and casual hangout. It's directly off the kitchen.

Our big backyard, plenty of room for kids and dog:
 The kitchen.... See behind the fridge how it's a fleshy pinkish beige? That's the color the entire house was originally. Then they did a bunch of trendy colors like this rusty red in the kitchen and the terrible green (they thought that was trendy but I think they were wrong) in the bathroom. Most of the house was painted a dark tan that was pretty oppressive. We're painting everything cream colored with white trim. It should really brighten it up.
The kitchen.... See behind the fridge how it's a fleshy pinkish beige? That's the color the entire house was originally. Then they did a bunch of trendy colors like this rusty red in the kitchen and the terrible green (they thought that was trendy but I think they were wrong) in the bathroom. Most of the house was painted a dark tan that was pretty oppressive. We're painting everything cream colored with white trim. It should really brighten it up.  Here's a sample wall of new color in the family room.
Here's a sample wall of new color in the family room.
The master bath (oops I missed my "before" opportunity)... we're obviously doing a little work in there. These cabinets were kind of like melamine, mdf with some kind of plastic coating that was peeling off so bad they'd "repaired" some of it with white electrical tape.


The beginning of the new fence we're putting in to keep our dog and kids in and the neighbors' dogs out. You can see there's a pretty natural looking hill behind the house with sagebrush. There are whistle pigs everywhere and they are loud whistlers! We might have to get a big cat.

Here's the laundry. We'll be taking out some of the cabinets to accommodate our two stacking w/d units (we really are that dirty), replacing the sink which has terrible paint stains, and painting. Two of the rooms upstairs are about this same color, but darker and mommy no like.


Here's the laundry. We'll be taking out some of the cabinets to accommodate our two stacking w/d units (we really are that dirty), replacing the sink which has terrible paint stains, and painting. Two of the rooms upstairs are about this same color, but darker and mommy no like.

Every time I go out there, I forget to get photos of the outside, so here's one courtesy of the County. This I think is from when it was brand new in 1998 (judging from the landscaping and stickers in the windows). So picture it a little weathered and slightly more overgrown, but kind of like this:

Well folks, there it is. We're still close to grocery stores and have garbage and recycling service, but now Ben's commute is 5-10 minutes instead of 45 minutes. We'll still be heading up north to Donnelly with the cows for most of summer and fall, but this will be our winter camp.

Well folks, there it is. We're still close to grocery stores and have garbage and recycling service, but now Ben's commute is 5-10 minutes instead of 45 minutes. We'll still be heading up north to Donnelly with the cows for most of summer and fall, but this will be our winter camp.
I didn't get any photos of the living room, my office/craft room, the dining room or the 4 bedrooms upstairs... oops. You'll just have to come see it!






Very nice!! Well it will be! Well it is, but will be better! Let us know what we can do!!
ReplyDelete